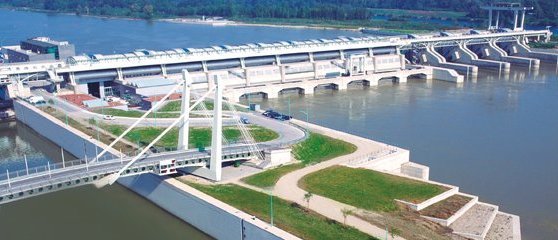Basic Requirements for Architectural Drawings of Hydropower Plant

The architectural drawings required for the construction of hydropower plants should include the layout of grounds and access roads, exterior and interior elevations of the powerhouse, cross sections through the powerhouse showing all types of construction and floor elevations, detail elevations of all tile work and special interior treatments, detail sections of stairs, stair and handrail details, window and door schedules and details, plans of all floors and roofs, detail plans of special areas such as public reception room, details of special decorative items, details of dado and tile finishes, details of roofing and flashings, and any other architectural details that will be needed for the construction of the powerhouse. A rectangular system of column reference lines should be established and, in general, all dimensions should be tied to these reference lines.
-
General layout
The general layout of hydro power plant should be drawn at such a scale as to require only one sheet and should show means of access to the plant, public and employee parking facilities, grading, drainage, lighting, and landscaping. Details of architectural features of the layout, such as floodlighting arrangements and landscaping, should be shown at a larger scale on other drawings.
-
Elevations
The exterior elevations of the powerhouse should be made at a scale that will allow the full length of the powerhouse to be shown on a standard size sheet. These elevations should show all roof and floor elevations, finish grade elevations, all windows, doors, or other openings, V-rustications, surface treatments and special decorations and should make reference to the proper drawings for details. Interior elevations of powerhouse walls may usually be shown adequately on the cross sections. All tile wainscots should be drawn in elevation at not less than a 0.25-inch scale and should show the vertical and horizontal courses of tile and should give dimensions of the tile and of wall openings. All wainscots, floors, and door openings should be laid out, using the 4-inch modular system as proposed by the American Standards Association.
-
Plans
Construction drawings required for the construction of hydropower plants shall be in accordance with specific requirements of certain the projects.

