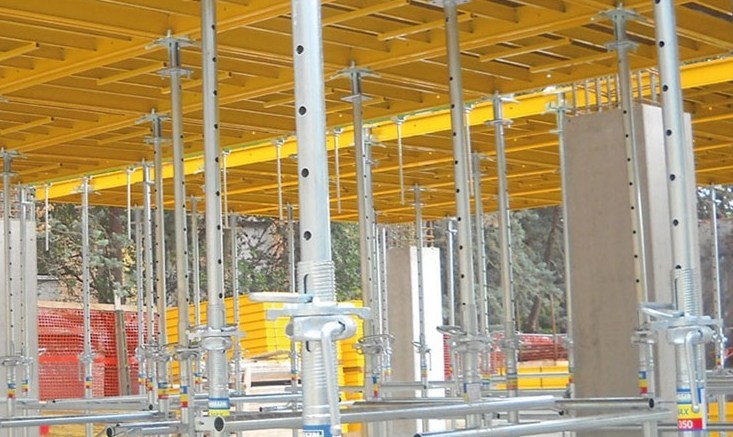Erection of Formwork

Forms shall be maintained after erection to eliminate bending, warping and shrinking.
They shall be checked for dimensions and conditions immediately prior to the placement of concrete. The Engineer may at any time refuse permission of concrete within the forms until they are satisfactorily constructed. If at any period of the work during or after placing the concrete, the forms show signs of sagging or bulging, the concrete shall be removed as instructed by the Engineer, the forms brought to the proper position and new concrete placed.
Metal forms shall be of such thickness that they remain true to shape. Bolt and rivet
heads shall be countersunk. Clamps, pins or other connecting devices shall be designed to hold the forms rigidly together and to allow removal without damage to the concrete.
Metal forms shall be free from rust, grease or other foreign matter.
Formwork (including supports) will be sufficiently rigid to maintain the forms in correct positions and to correct shape and profile so that the final concrete structure is within the limits of the dimensional tolerances and deviations specified. The supports will be designed to withstand the worst combination of self weight, form work weight, formwork forces, reinforcement weight, and wet concrete weight and construction loads, together with all incidental dynamic effects caused by placing, vibrating and compacting the concrete.
Allowable dimensional tolerances and deviations for formwork
|
Dimensional tolerances and deviations
|
Allowable levels mm |
| 1. Distance between piles supporting formwork, bending structure and distancebetween piles supporting stable braces, anchors and supporting piles comparewith designing distance;
a) per each long meters b) per whole span
|
– – ±25 ±75
|
| 2. Tolerances and deviations for surface of formwork and their intersectional linescompared with designing vertical and slope.
a) per each long meters b) per the height of entirely structure: |
– 5 20 |
|
-Foundation -Wall and pile supporting floor slab in blocks above 5 m in the height -Beam framing pile – Beam and arch |
10 15 10 5 |
| 3. Tolerances and deviations of formwork axis compared with the design:
a) Foundation b) Wall and pile c) Girder and arch beam d) Foundation below steel structures
|
– 15 8 10 As design specified
|
| 4. Tolerances and deviations of sliding, climbing and moving formwork compared with construction axis | 10 |



